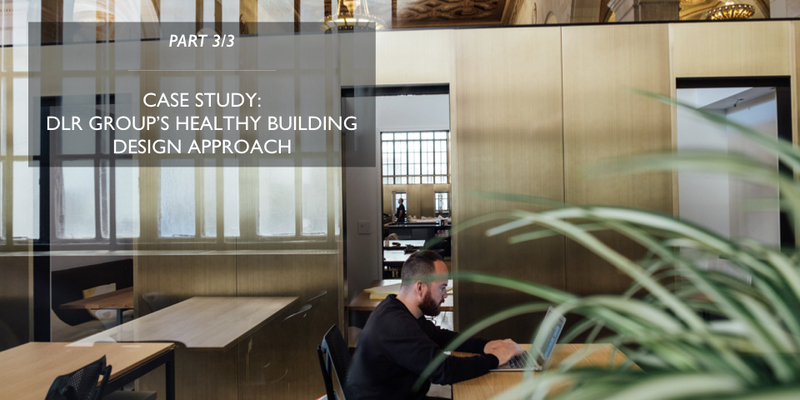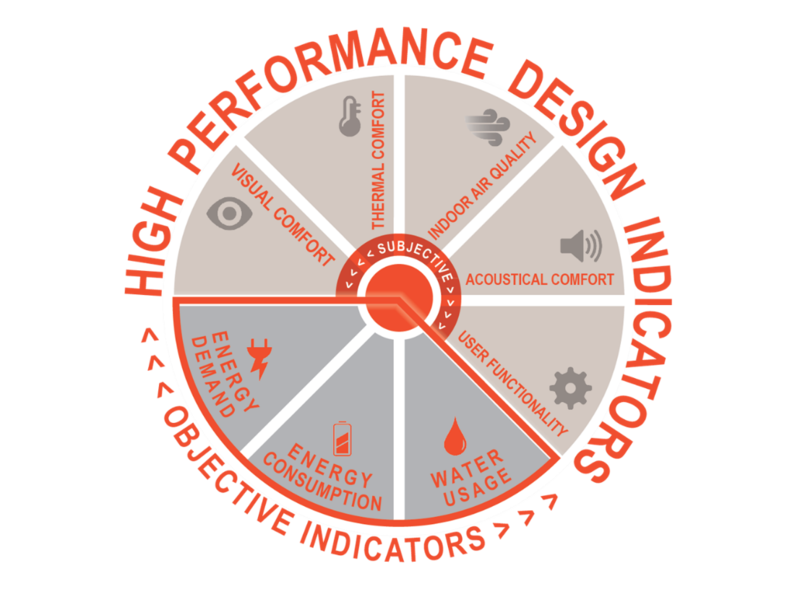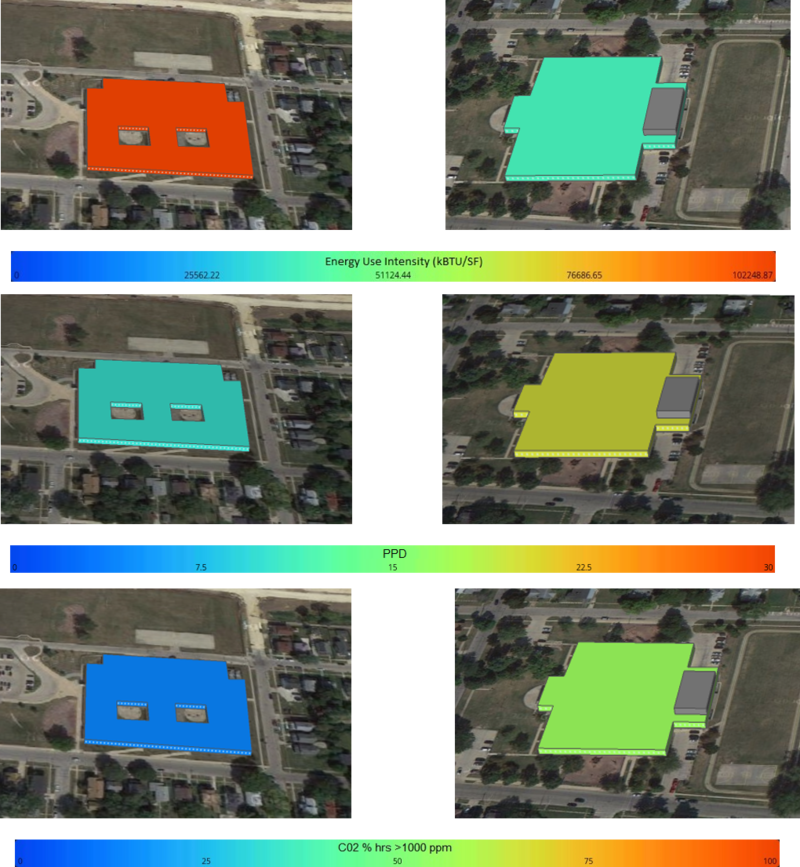Part 3/3: DLR Group’s Healthy Building Design Approach – Case Study
Drawing from nature and biomimetic design, harnessing the latest sensor and data collection technology and gathering information in the most robust way is the cornerstone of DLR’s ethos; “To Elevate the Human Experience Through Design”.
Shona O’Dea, Building Performance Analyst and Senior Associate, DLR Group, Chicago stated,
“We asked ourselves, how do we actively implement these practices into our current designs and building stock, where up until recently, the ‘performance’ of a building focused solely on energy consumption?”
This question was the catalyst for the DLR group’s Holistic Building Performance Assessment Procedure and has changed the way the company evaluates and approaches healthy building design. Comprised of a two-pronged approach that includes (1) Occupant Surveys and (2) Data logging of temperature, relative humidity, light levels, carbon dioxide (CO2), particulate matter (PM2.5) and total volatile organic compounds (TVOC). The results are separated into grades for Air Quality, Visual Comfort, Acoustical Comfort and Thermal Comfort in addition to Energy and Water Consumption.
By adopting this methodology, DLR Group’s project teams have been able to quantify the indoor environmental quality. In addition to, resource consumption yielding a more accurate and robust picture of the performance of a building. This not only helps school districts, for example, prioritize deferred maintenance and capital planning but also offers deeper transparency to the local community.
Through this discovery phase of master planning, numerous trends have been identified:
1. Compromised Thermal Comfort results in the highest Rate of Verbal Complaints
Frequently we find that a mild deviation from ASHRAE Standard 55’s requirements for dry bulb temperature will result in a high occupant dissatisfaction rate. This rate is often caused by radiant asymmetry and drafts. Rather than dry bulb temperature, which is not sensed by the conventional thermostat and has more extensive resolution requirements. Such as, the need for additional exterior wall insulation, improved glazing or infiltration troubleshooting.
(Based on a sample size of >1500 administration and teacher responses)
2. Efforts to reduce consumption in the name of sustainability have, unknowingly compromised the indoor environmental quality.
Below is a snippet of two schools in a district of over 40 buildings; these schools are of similar size and location but had dramatically different energy usage. While the school on the right has a much lower energy use intensity, it has a much higher rate of comfort complaints and higher rates of carbon dioxide in the air mix, exceeding industry standard thresholds for health and wellness. Viewing large portfolios through numerous lenses of success can help property managers to design and operate their buildings holistically.
3. Ventilation Rates in Schools are typically too low
The main issue that we have identified is high carbon dioxide levels in classroom environments. The recommended rates of CO2 in spaces should not exceed 800 PPM + Outdoor Ambient according to ASHRAE 90.1 but CO2 levels recorded as part of this testing have reached levels over 2000 PPM in a number of cases.
These findings have changed the industry’s perspective on building design as well as operational strategies which begged the question, “how does the indoor air in our own offices at DLR Group measure up?”
Since 2016, DLR Group has been tracking the indoor air quality in their Chicago Office and openly sharing the data via the QLEAR live dashboard with employee-owners. The value of this transparency and sharing of valuable data has led to an office-wide commitment to install similar monitors and reporting technologies in all of DLR Group’s permanent offices.
“We believe quantifying the quality of the air we breathe in these spaces will result in actionable intelligence for data-driven design”, says O’Dea.
The first step is to quantify the problem and then inform the solution, which in most cases is as simple at opening up the outdoor air damper to the position it was designed for. We owe it to ourselves, future generations and the planet to continue to develop bold, new, inspired solutions. By fostering research, implementing new technologies informed by nature, harnessing the power of biomimicry, creating living machines that can share meaningful data, we will experience a renaissance in human wellness.
Good air quality is the most fundamental pillar of healthy buildings. It is a challenging subject as this article attests. Like nebulous air itself, standards are constantly changing, information is ever-evolving and we continue to stockpile what we learn. Building systems and occupant behavior must also constantly adjust. But with this ebb and flow of information, it is exciting to realize that we are starting to make the invisible visible and, in the process, unearthing larger issues; developing bold, new solutions, facing our inadequacies as well as celebrating our ingenuity.
By paying attention to the biosphere we are demonstrating that we have developed an understanding of different IAQ parameters and their impact on human health, be it CO2, particulate matter, light, sound, ozone, bio-effluents, or invisible factors not yet discovered.
Let it be known that we are witness to a new frontier for those willing to step into the storm!
Recommended further reading:
Part 1/3: Why Outdoor Air Pollution is Also an Indoor Issue



